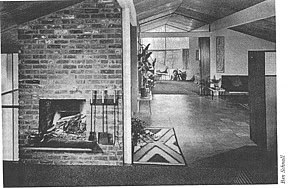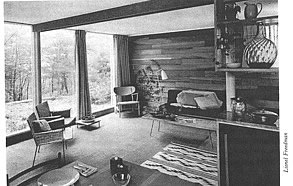Middle Ridge/Turning Mill
Located in North Lexington, Middle Ridge (also known as Turning Mill) is a development of approximately ninety-five contemporary style houses built north of Rt. 128 between 1956 and 1967. The subdivision was constructed in six distinct phases with most of the residences built between 1956 and 1963 and additional infill construction continuing into the late 1960s. The Middle Ridge development includes houses on Demar Road, Turning Mill Road, Partridge Road, and Jeffrey Terrace. Of the 95 homes in Middle Ridge, thirty-five are prefabricated "Techbuilt" homes.
9 Demar Road (Photograph by Paul Doherty)
Middle Ridge was originally conceived and designed in 1955 by architect Carl Koch as a neighborhood of "Techbuilt" homes. After receiving his architectural training at Harvard, Koch taught architecture at MIT and created the first planned community of modern houses in the region at Snake Hill Road in Belmont in 1941. Prior to building in Lexington, he also designed and constructed Conantum, Concord's first residential housing development (1951) and Kendal Common in Weston (1950). First introduced in 1953, the Techbuilt house was a low-cost, semi-factory-built modern style house which used modular construction.
Source: Carl Koch, At Home with Tomorrow, 1958
The Techbuilt house was based on a consistent four foot wide module for all major building components such as wall, floor, and roof panels. The pieces were delivered by truck and could be erected in a few days. The Techbuilt homes, which include both one and two-story models, are characterized by simplicity of shape, pitched roofs and overhanging eaves and the extensive use of glass, especially on the wide glazed gabled ends. The exteriors of the houses are typically clad in vertical cedar siding with panels between the stories. The Techbuilt houses incorporated various structural innovations including the use of modular prefabricated stressed skin panels rather than conventional framing and the use of steel posts and wooden beams for support rather than load bearing walls. In keeping with Techbuilt philosophy, the houses are typically set into a natural and wooded landscape. In some cases the owners also purchased carports or garages.
8 Demar Road
The Techbuilt House was featured in various national publications including Better Homes and Gardens and Parents Magazine and was awarded the American Institute of Architects "Best Development House" Award. By the end of 1957, Techbuilt homes had been constructed in thirty-two states.
Ultimately, due to financial difficulties, the Techbuilt Corporation was only involved in the construction of the first two phases of Middle Ridge and these houses are found on Demar Road and the southern end of Turning Mill Road. Although many of the buildings have seen additions, collectively they are significant as one of the largest groups of this award-winning and innovative semi-prefabricated house in the Boston area.
11 Demar Road (Photograph by Paul Doherty)
The house at 11 Demar Road is an especially fine example of the single-story Techbuilt prototype and dates to the first phase of the Middle Ridge development (1956). A good example of the two-story model is visible at 9 Demar Road which also dates to 1956. Although many of the buildings have seen additions, collectively they are significant as one of the largest groups of this award-winning and innovative semi-prefabricated house in the Boston area.
21 Demar Road
Interiors of two Techbuilt Houses
Source: Carl Koch, At Home with Tomorrow, 1958
Upper Turning Mill Road
5 Dewey Road
Located in North Lexington, the Upper Turning Mill Road neighborhood includes forty-seven contemporary-style houses constructed between 1957 and 1961 on Dewey Road, Gould Road, Grimes Road and Turning Mill Road. The subdivision is located east of Grove Street and is bordered on the south by the 35-acre Paint Mine conservation property. As its name implies, Upper Turning Mill Road is also located north of the Middle Ridge/Turning Mill development which took shape between 1956 and 1963. While Middle Ridge/Turning Mill was initially conceived as a neighborhood of prefabricated "Techbuilt" homes, the slightly later Upper Turning Mill was developed with the award-winning, split-level design known as the "Peacock Farm" House. It is one of four neighborhoods in Lexington developed with houses of this type following the success of the original Peacock Farm neighborhood in Lexington (see Area S). The house design won awards in various national design contests in 1956-7 but nowhere is it found in as great numbers as in Lexington. It was the creation of Cambridge architect and Lexington resident Walter Pierce.
The "Peacock Farm" house contained roughly 1,800 square feet and contained three levels, designed to divide functions. On the exterior, character-defining features include a low-pitch roof with one slope longer than the other, broadly overhanging eaves and stained vertical cedar siding. The houses were individually sited to reflect the contours of each site. In general, this neighborhood retains a high degree of integrity. Although some houses have seen additions, the inherent design of many of the houses remains fully recognizable.
10 Gould Road
The adjacent Paint Mine conservation area was established in 1960. Its name goes back to the mid 19th century when the land was briefly explored and/or excavated for ochre pigments. The land on which the residential subdivision was constructed was in the Simonds family for seven generations from the mid 17th century to the mid 1940s.
Entrance to Paint Mine Conservation Land
This page's content courtesy Lexington MA Historic Survey http://historicsurvey.lexingtonma.gov/lexareas/area_i.htm & http://historicsurvey.lexingtonma.gov/lexareas/area_an.htm










